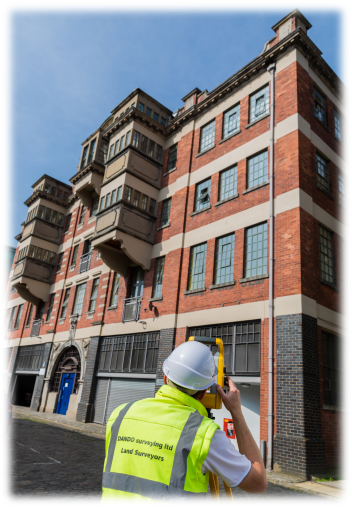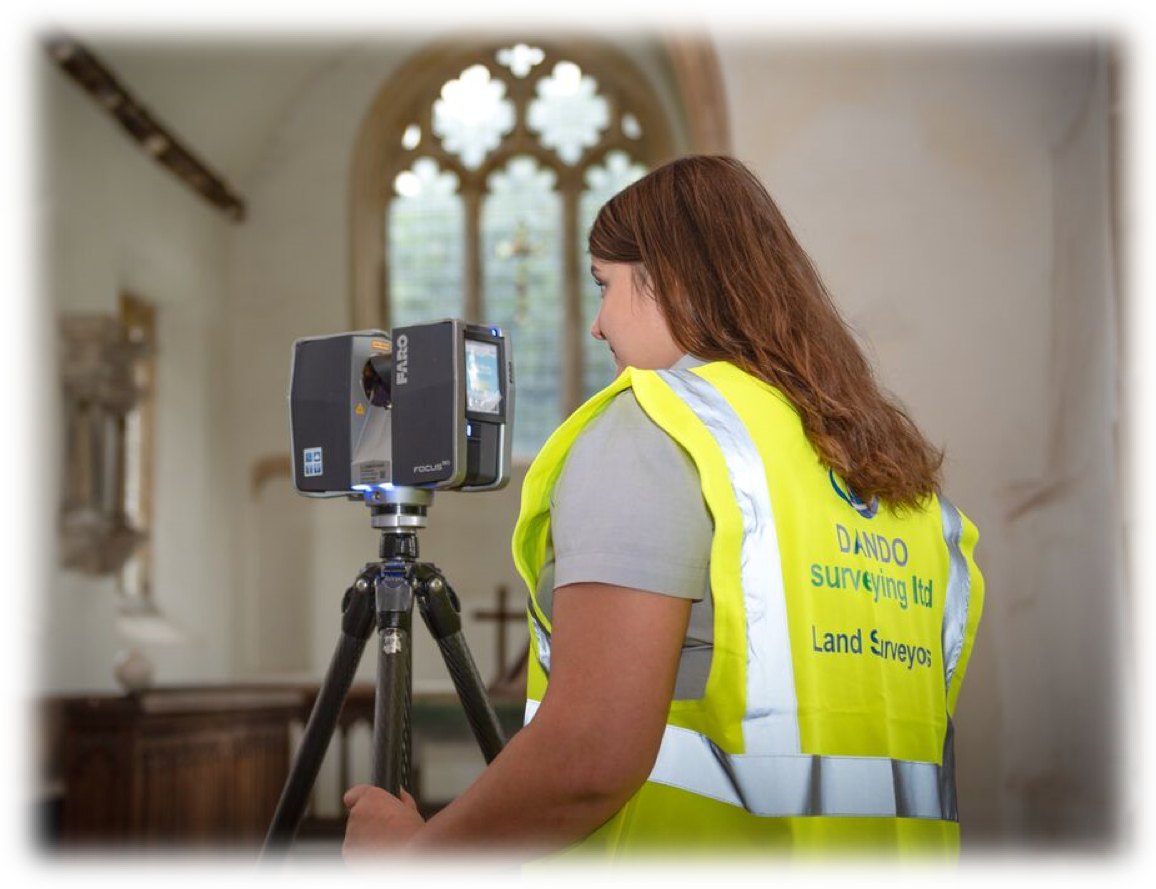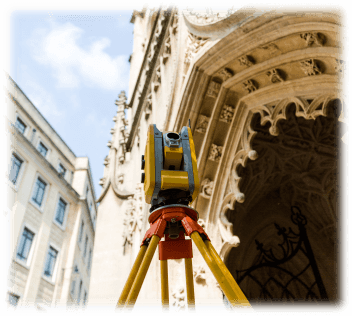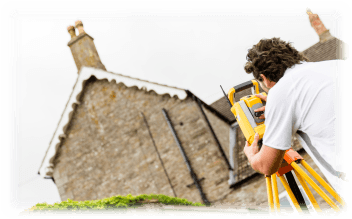EMAIL: enquiries@dandosurveying.co.uk
| TEL: 01453 845017
MEASURED BUILDING SURVEYS
Measured Building Surveys
►
Internal Floor Plans.
►
Internal & External Elevations.
►
Sections.
►
Roof Plans.
►
Available in 2D & 3D.
At Dando Surveying Ltd we pride ourselves on the outstanding quality of our measured building surveys. We can provide floor plans, elevations and sections in exceptional detail and are equipped to cope with everything from small domestic properties to large industrial buildings, such as hotels, hospitals and offices.
Our floor plans not only include all primary structural information and measurements, but also precisely show secondary elements such as pipe work, sanitary fittings, fitted wardrobes etc. We also survey all ceiling detail including beams, changes in levels and openings etc.
Building elevations are also recorded in similar detail and can be produced in either outline or full detail. We can produce highly accurate drawings and computer models of a façade in 2D and 3D where required. Elevations can be prepared as a stand-alone service or as part of a full measured building survey.
We are also able to produce sections through a building for many purposes including comparisons between floors for possible floor level changes or alignment of the supporting structure. These are available as part of a full measured building survey or stand alone.
In addition, we are fully experienced in providing building roof plans and use a variety of equipment dependent upon the application. We employ reflectorless technology and scanned data, to enable the collection of building features otherwise inaccessible, or those that may present a Health & Safety risk.
Specific areas of experience include:-
►
Historic Buildings & Listed Buildings.
►
Industrial & Commercial Units.
►
Offices.
►
Commercial & Retail.
►
Restaurants.
►
Residential Care Homes.
►
Hospitals.
►
Churches.
►
Schools.
►
Domestic Properties.
►
Retail & Supermarket Development.
Examples




Follow Us
© 2024
All Rights Reserved | Dando Surveying Ltd
